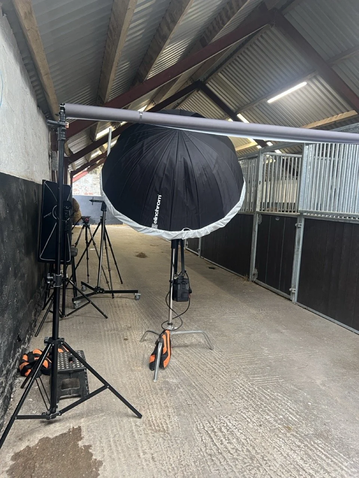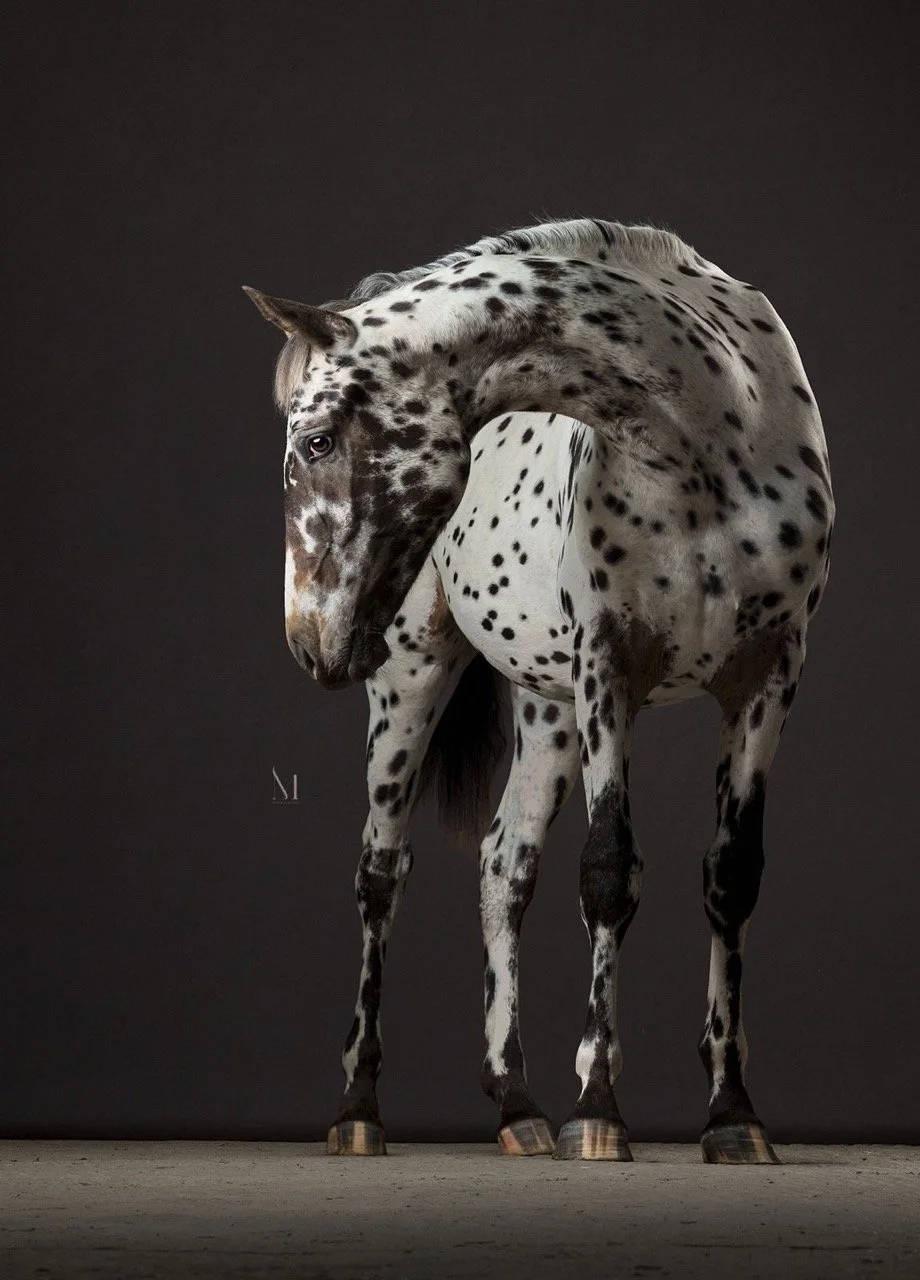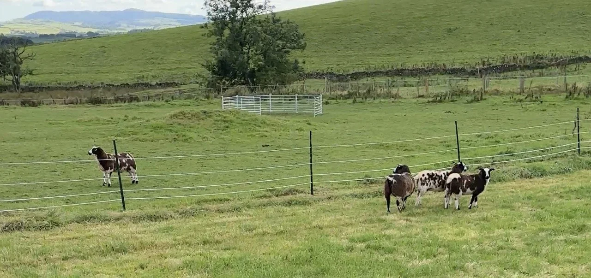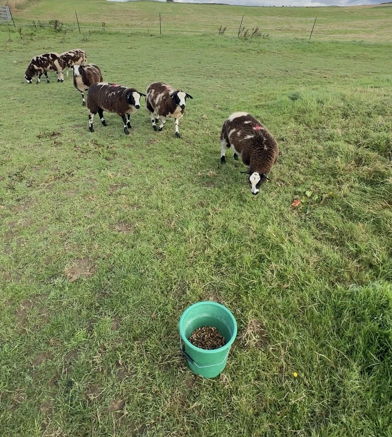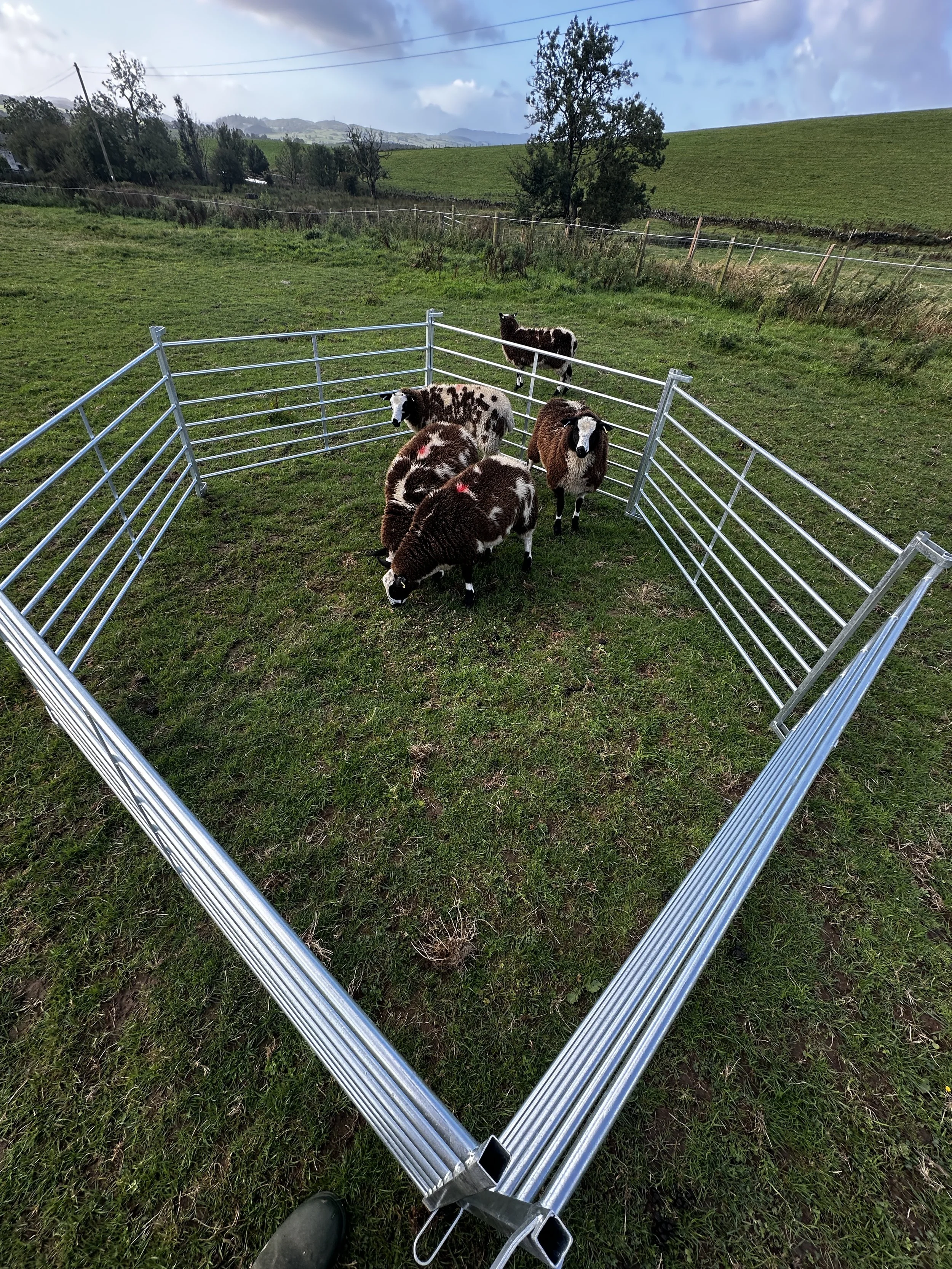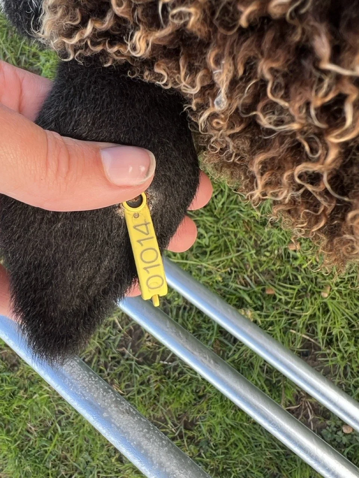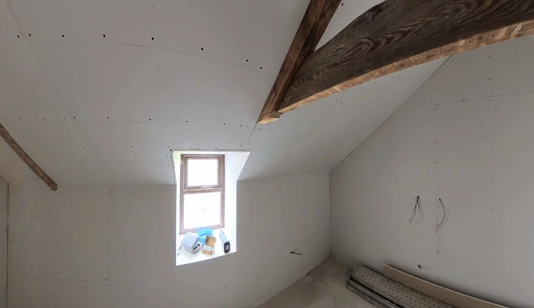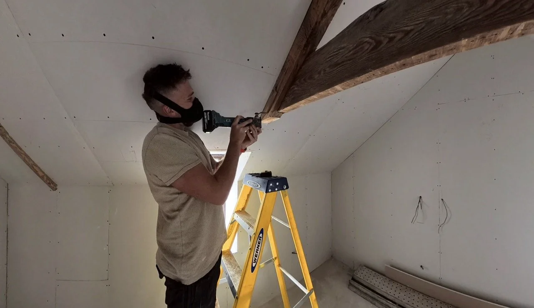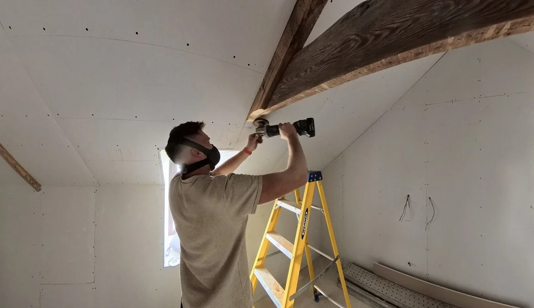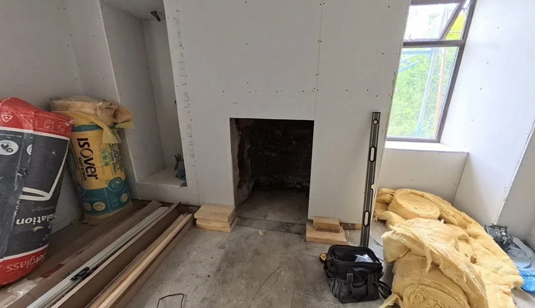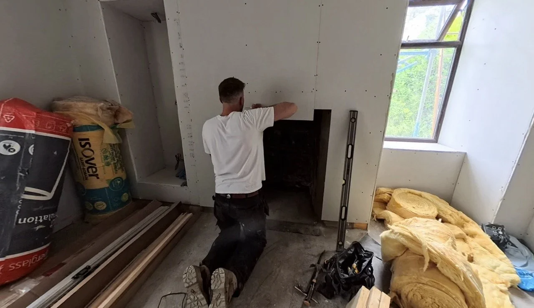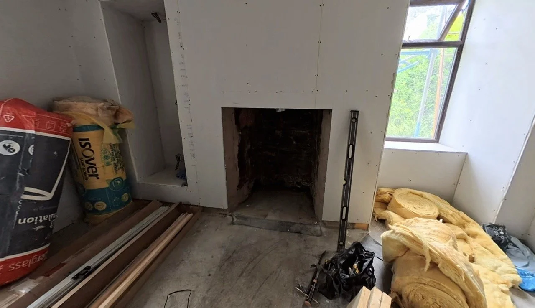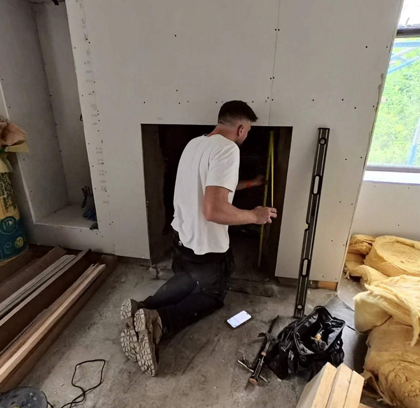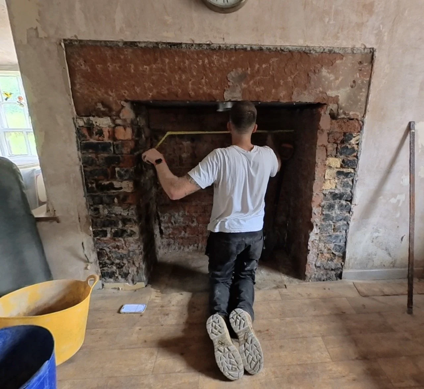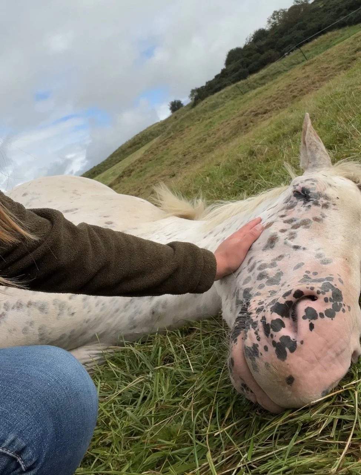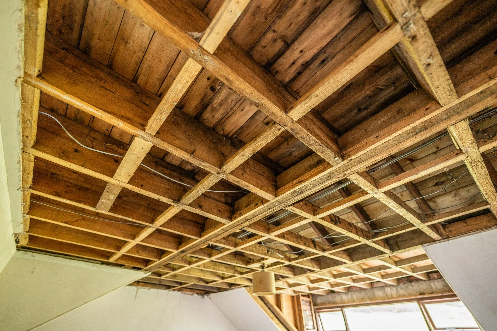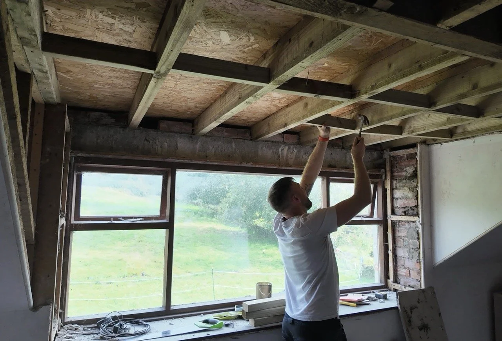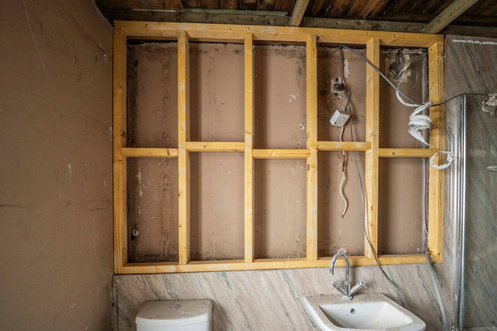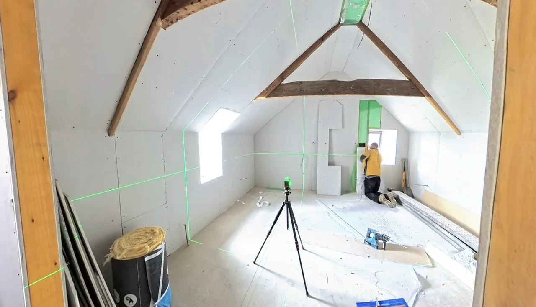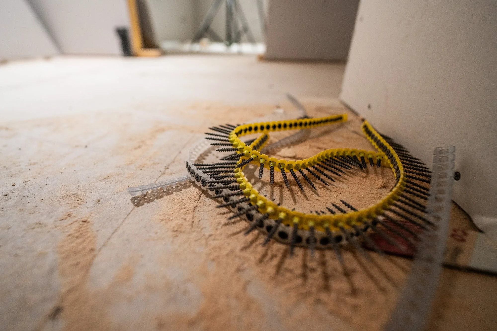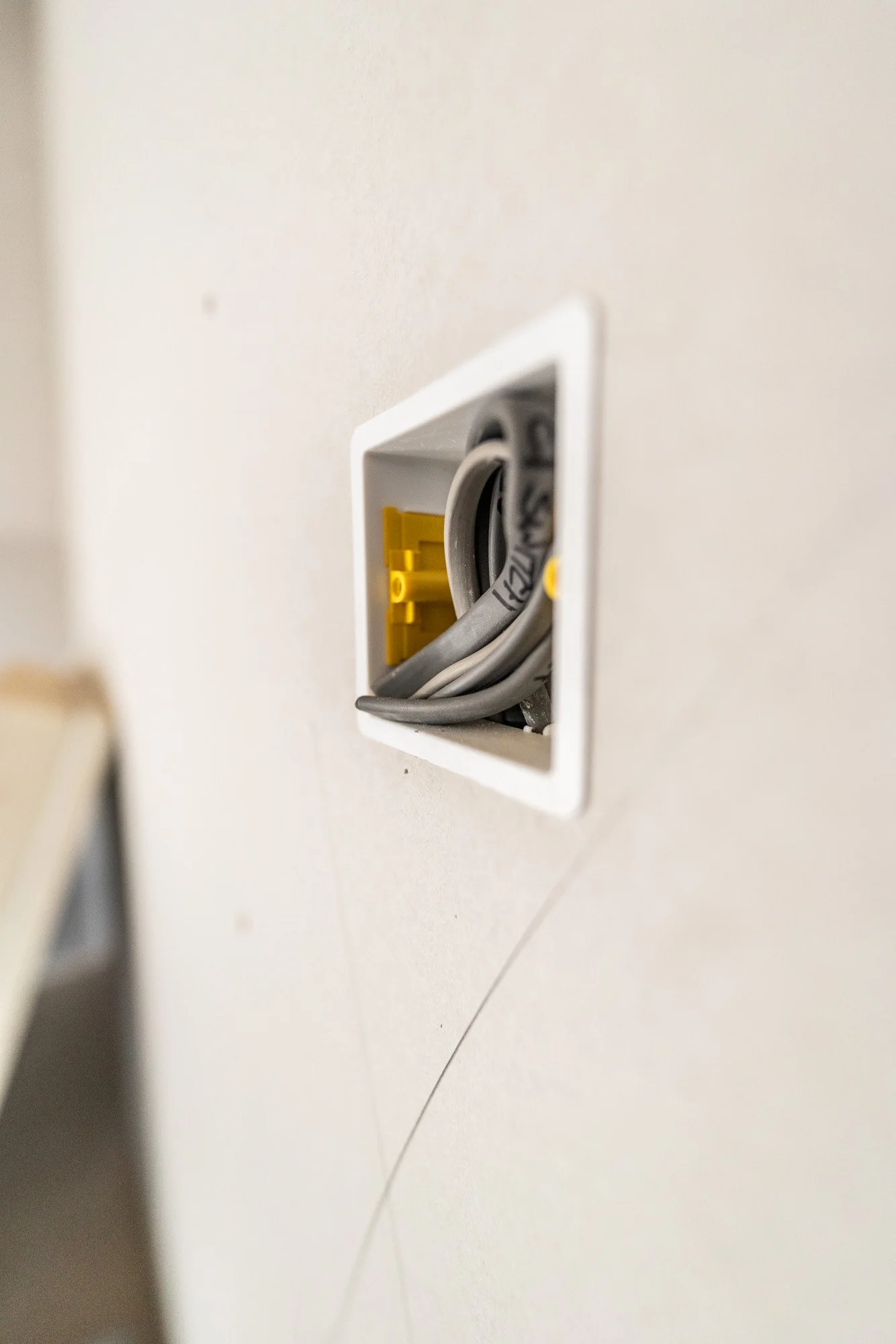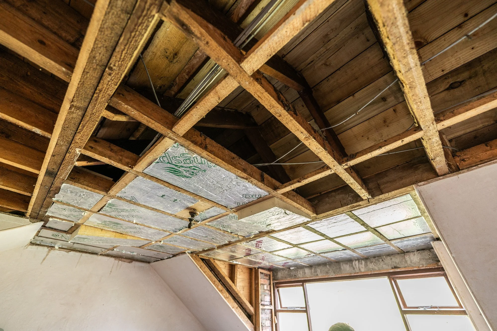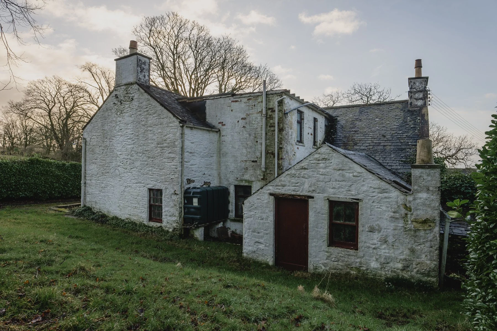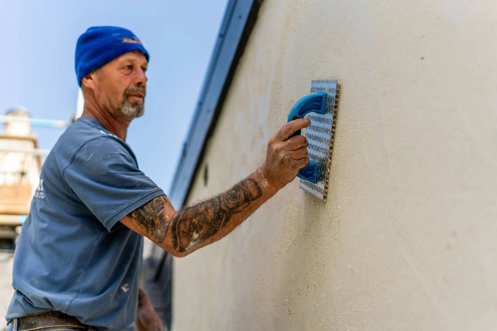September Monthly Update
September Week 1:
This week has been incredibly busy with work and for 2.5 of the weekdays, I needed Dan on hand to be able to do our collective job. One day had an in person one-to-one student in, another had a full day of filming and equine prep here at home (how grown up does Connie look?!), and the half day was for a client photoshoot on the beach - all amazing moments but they add nothing to report for this journal.
Dan is required for any equine work as his assisting is what he’s paid for (and some admin, and doing the accounts!), so with two full days of horses, he wasn’t on site. It was also the first day of the month and the first of the quarter, which means that it’s also accounting time. Another Day for dan was in-office for this. All these bits took 3.5 days of “doing time” for the farm, leaving 1.5 days free.
Do you know what else eats up doing time though?
Yes, sheep.
^ one sheep in the correct place, 3 escapees.
Of course our flock has split down the middle and we have three determined escapees, and three lovely little legends. Most would send the escapees to the market but no, we have persevered. Part of that was running an additional line on the electric fence, and then moving those lines to figure out the best place for them, but neither part of this plan actually stopped the three go-getters from getting where they wanted to be (yes they’ve been zapped, we watched it…).
The bonus is that these three just return themselves to their designated paddock, and indeed into the pen now, when they see one of us coming their way. For that, they get 0.5 brownie points and remain adorable wooly clouds that can stay on site. However, this eats time, and despite my tried and tested fence training process, the electric lines of polywire just aren’t going to cut it - even if they’ve been zapped more than once…
We have a plan (actually three plans), and we’ll return to this topic when they come to fruition. For now, they’re not straying onto anyone else’s land so no harm, no foul. In other sheep news, they are now mostly following the bucket, apart from one determined beast that continues to give us the middle finger. That being said, we have also managed to pen them (all of them, not just 4 as seen below!), which meant Dan caught and held each whilst I noted their tag numbers down for the records.
Back in the farmhouse we are waiting for the lads to come back to finish off their bits, but in the meantime we’ve been looking at even more flooring samples as we finalise the downstairs (required for the underfloor heating to go in before winter), and Dan has spent his remaining 1.5 days prepping.
“Prepping what?” I hear you cry. Well, with lots of bits.
He set himself a project of getting a bit further on the truss shaping mission, which I think has gone quite well. First, he multi-tooled a rough shape into the end to give it a gentle curve, then used a grinder to shape the timber and sand it back. The final step will happen soon, which is to get a nice bevel on the edges so that the curve is extended up the sides:
Next up was measuring up. First the measuring was for plasterboard in the areas Dan will be patching (if you don’t know what’s happening, the last 15 minutes of the Farmhouse Update on YouTube will fill in the blanks). Next, it was the cement board, and for that Dan needed to open up the living room fireplace to it’s final size:
From here, measuring up for both new burners and their hearths was straightforward.
What isn’t noted or pictured in here though is the tidy-up-time that Dan has also completed this week. Inside and out, the farmhouse is a right old state. Mess is everywhere. Dan has started inside and given the downstairs a good sweep and clear out. He also went up the scaffolding to put a cowl on that hadn’t been replaced, and remembered his fear of heights at the same exact moment. It’s up and he’s down safely - that’s what counts!
In other news, Velia has thrown us a curveball by going hopping lame on her right hind this week. She had to opt-out of the Wednesday photoshoot whilst waiting for the vet, but alas it’s nothing serious and she’s already back sound. This is a miracle, considering she could barely put her foot down on Tuesday morning.
On Saturday, she came in with a cut on her pastern (front left) and has a toe chip that is now protected with a hoof boot on her front right too… It’s a good job my equine first aid kit is fairly extensive, or else we’d have loyalty cards at the vets too.
She’s cute though, so her accident-prone-ness is manageable. Her grading is in a few weeks, and I just need to keep her mostly in one single sound piece until then, because after that a knock or scab is less critical than it currently is right now!
I’m writing all of this on Saturday, so if anything exciting happens in the next day and half, I’ll pop it in. Hope everyone is having a great weekend 😊
September Week 2:
Dan has spent much of this week on patch and prep bits, aside from helping me yet again with yet another photoshoot. That tallies up as 4 client shoots to retouch in the coming weeks, plus multiple other shoots to process for students, so my workload is piling up very quickly. I’m completing this update on Friday, as I’ll be working with students and clients for the whole weekend, but if anything else happens of note, I’ll probably circle back on Sunday evening. For now, the week looked like this:
Patch & Prep Zone 1:
Zone 1 consists of the upstairs of the oldest section, otherwise known as the north section, or the one with the two flat roofs. If you remember from previous updates, this section is not having a full renovation, but when we spent the coldest months (December-February) in here “camping” we knew that there was absolutely no way that we could leave this sections roof uninsulated. It was bitterly cold, painfully cold. This summer, after we evacuated in a rush due to indoor unplanned sand castles from the exterior sand-blasting, the section turned into a sauna. It needed insulation up there before patching up the holes left by old leaks, and so that was Dan’s first focus.
With absolutely nowhere to move our completely sand covered possessions to, the ones that we abandoned up here in March, Dan put some sheets over the important stuff and then ripped the entire ceiling down.
The underside of the flat roof section that sits towards that giant window doesn’t have deep enough joists to insulate with anything and still leave a minimum of 50mm above. Therefore, Dan needed to add some wood, specifically some shims to create a flat ceiling. Alongside these, the roof area needed some noggins for lateral stability alongside insulation stickiness (it’ll be push fit in there). Therefore, Dan did that part next:
The insulation is all being delivered next week, so that’s as far as we could get in there. The focus then switched to the very first part of re-building the bathroom in the same zone. This was the room that had the roof ripped clean off last February, so it has suffered extensive damage. We’ve ummed and aahed about renovating this bathroom completely, but Dan has made a valid point that we may need to replace all the joists in this zone too, and if that’s the case, we don’t have time to do that this year, and if we left them, all the new work would be destroyed with their eventual replacement.
And so for that reason, we’re not doing beaut bathrooms this year (they both sit on top of each other). Instead, we’re going on a “patch and make good” mission. The first part of that mission was to add the removed framing back to the north wall. Minor, but worth a mention in here:
Patch & Prep Zone 3:
With that done, Dan then moved to zone 3, the south building. This section had lots of holes (giant ones) from extensive water ingress, woodworm and decay. The walls are lime and lath, but the entire zone will be fully renovated in the next 5 years (both storeys), so the work we’re doing right now is very temporary. It is purely for finance, and not for appropriateness or longevity.
Dan commenced cutting and fitting plasterboard to fill the giant holes now that the walls are fully dry. The board will be blended in with plaster in preparation for redecorating:
The final thing Dan needed to do was reorganise some cables in one of the bedrooms ahead of plastering. A fairly quick job for him, he had both bits done in a few hours.
At the same time, the joiners were back to begin finishing up. Realistically, we’re now at least 4 weeks behind where we need to be, and it’s not a straightforward run to the finish line. But, I’m happy these bits are at least now wrapped up:
And lastly, there was the sample stash. It’s absolutely vital that we pick a floor finish the middle sections downstairs rooms. We need that picked ASAP. With about 50 different samples of various types, we finally have a winner (or two). The options we had were:
Tile
Flagstone Tile (different)
Laminate
LVT
Engineered wood (real wood laminate)
I’m going to keep our picks under wraps for now, but Dan’s had me on a budget and I feel like I did ok!
I’ll leave you with our reality… a Makita warehouse complete with random tools in random locations, inches of dust everywhere and a whole boatload of screw strips.
September Week 3:
Another “half here, half there” week that left only three workable days for Dan to play with, taken down to two when I stole him for yet another photoshoot! He lost a day loosly assisting the build team on the last of their work, the archway prep in the main hallway downstairs. This area needed some additional reinforcement for the joists ahead of the door framing next Tuesday, and with Dan as another pair of hands, the prep work was completed fairly smoothly.
Kenny the legendary electrician came by to cut all the socket and switch boxes into the boarding ahead of Dan’s plastering:
When this work was complete, Kenny then set about fitting us an actual fuseboard from the 21st Century. This was quite a monumentous occasion that I have zero evidence of, but I can confirm the new board is in and Kenny has done us a solid by connecting the kitchen socket circuits back to the mains, meaning we have about 6500% more outlet options for charging tools and plugging in lights - very useful!
Technically, at this point Dan and I left the building, and farm, for a few days, but I’ll circle back to that in a second. We’ll fast forward to Sunday, where both of us are heavily fatigued and just about still standing…
After breakfast with his dad, Dan set about commencing the insulation work after it arrived late on Monday, and he began in what was our bedroom (winter camping, remember?!). With all of his prep work done, it was just a case of cutting some insulation down to size and push fitting it into the gaps. He managed to get about half the bedroom ceiling complete before dinner time on Sunday:
I said I’d circle back, and I will. Although wholly irrelivant to project Farmhouse, a lot of you will know we’re in the long and slow process of starting a stud to breed rare Knabstrupper sport horses. Since the Knabstrupper studbook is closed, and only offspring from registered and assessed parents count for the registry, it was in our collective interest to get Velia graded.
A grading is essentially an event where studbook experts (judges) fly to your country to a specific venue to look at horses. The horses, like Velia, usually have to have some Knabstrupper blood, but often they are actually like Velia and have two graded parents (sire and dam), and just need grading themselves. The horses are assessed in a very specific format for health, temprement, conformation and movement before being given a final score out of 10. Anything 8-10 is a First Premium, a 6-7 is a Second Premium, and a 5 overall is a 3rd Premium. 4 and below are not accepted into the studbook and these horses fail their grading.
Velia is in foal, and the baby daddy is a fully graded Knabstrupper stallion (First Premium). Velia is technically a purebred Knabstrupper, so it made sense to also grade her, like her parents were, to be able to register 2026’s foal with the main mother studbook. It’s quite complicated, but essentially it’s important for purity and standards.
The grading that we’ve been working towards since spring happened this Saturday, and we set off with Velia the day before to “stay-away” as it’s called in horses. She had a rented stable for the night, and both Dan and I (and Ren, technically), camped too.
I won’t bore you with the intricate details, but I was hoping for a 7, expecting a 6. Velia has never been to an event before, she’s never seen rosettes, she’s only been in two indoor arenas in her life, so the expectations were quite low - all we needed was a passing grade. She dealt with her measuring and identity check fine, then moved on to hardstanding trot up and conformation assessments. Next, she had to be presented in the main arena, where she would be turned loose to assess her movement without aids or restrictions. Finally, she’d have comments on her type and physicality, before individual bits of her were given scores. The overall score is then given, resulting in a grade.
I don’t have the full notes on me, but she got one 7 (for her front legs, expected), the rest 8’s and a couple of 9’s too. Happy days, finishing with an overall 8, giving us a First Premium, alongside Best 4yo Mare and Best Turned Out too. She was pipped to Best Mare by a horse that fitted more specifically the Classic type (we knew we were stradling that and Sport!), but she did oh so well.
TL:DR - Velia’s baby can now be studbook registered from birth, and any subsequent foals too!
We also worked the event and captured all of the event photography, and that’s what’s eaten up my Sunday, hence this later-than-normal update.
Day off tomorrow, kinda. See you next time!
September Week 4:
Swooping in to pick this week up in sections before I head out at the weekend to go judge and teach at Click Live Lite in Milton Keynes early next week. There definitely won’t be an update on Sunday, so my plan is to just add bits as needed - You might need to check back to see if anything has changed!
The running delay:
Another mammoth delay in the whole living room/hallway/arch saga that has made both Dan and I question if it’s even worth doing. We had been told the rooms would be ready to plaster a couple of weeks back. Then last week. Then this Tuesday. Then this Thursday. But no, no progress again (it is Thursday today, at the time of writing). The date is now set at the end of next week.
Sadly, without the doorway prepared for the pocket doors to hang, the wall can’t be completed fully. And if the wall can’t be completed fully, the plastering downstairs can’t start at all. All of this is on top of the original delays, and time is quite literally running out.
So yes, frustrated is the best word to select, and I’ve measured my tone and inclusions in these posts and that last update video as best I could, but I will admit that alongside my general fatigue at this point (it’s a VERY busy time of year for work!), my patience is very nearly at its end. One more week has been released, but after that we will have to take evasive action to stay on schedule, which will likely mean that the entire pocket door project is axed in its entirety, and a normal opening reinstated in its place. This is something we both really do not want to have to do. But that’s where we’re at.
Crossing fingers and toes for this, because it will be gutting to lose this feature.
Update: This did change later in the week, but not for the better. The doors for this opening have not yet been made, and the pocket door system is not yet installed, and the wall work is not yet complete. The other issue is that none of this was quoted yet.
The quote came in on Friday for the pocket install and the door fabrication, and it’s a non starter. There is simply no way we can have one opening cost a grand total of £6,500 (inc. the pocket kit). I don’t want to say its ludicrous, because one of our fellow readers here may have just invested that amount in an opening in their own home, but for us, it’s not doable.
This leaves us in a bigger jam, considering the pocket door rails and fixing kit is already here, so it’s too late to switch to a normal double door in the original archway because we’re well past the return date on that, which sadly leaves us with one remaining option: To eliminate the archway.
I think I’ll regret this for the rest of my life, considering I’ll have to walk through this opening every single day multiple times, but at the same time, the cost involved is just not possible, but neither is a delay if we just “left it for now” and circled back to it later. Without the doorway sorted, the rooms can’t be plastered, and if they can’t be plastered, we’ll not get finance, and if we don’t get finance, we’ll lose it all - literally.
So if it comes down to an archway + losing it all vs a square opening + everything else being ok, we have to be ok with the latter.
If you can tell from my tone, and oversharing here, you’ll understand that this is not the place we wanted to be in right now. I will add that financially, all is well with the project (I don’t want anyone to take this section the wrong way!), but spending that much on one thing that isn’t truly important right now is stupid, even if it’ll sit as a regret. To look at it from our point of view, we went over budget to save the Inglenook, and the beams, and the fireplaces, so the budget has to be clawed back somewhere.
Next up for here is a plan to reinstate some of the previously salvaged elements from the arch on our squared-off opening. And just in case anyone is having a meltdown about the arch shape being an “original feature”, I can confirm that it’s old, but it’s not original, so at least there is that.
(^^^ I’m holding on to that, so if you want to join me, I’d appreciate it.)
The icing:
Moving from a downer to a very big YAY moment: The farmhouse got iced 🥳
I’ve always called rendering icing of houses, because back when we had a previous property/project/build rendered, it genuinely looked like icing had been applied but not yet smoothed out. And Thursday this week was icing day for the incredibly ugly brick section of the farmhouse.
Let’s do a full rewind to this side of the farmhouse before any work was done, the day after we got the keys. It looks like this (see image below). We can see the flat roof ripped off in this image, nonexistent guttering, bricks that look awful, and the potting shed crudely sat on the side of the long downslope of roof, which later collapsed.
The potting shed, without a roof and with no structural tie to the farmhouse, met its end shortly thereafter, and the entire farmhouse was re-roofed, including the flat roof section. We went for speed, but we didn’t touch the brick at all.
The bricks used to build this section apparently shouldn’t have been left naked. They were for internal skins of buildings or for cladded, rendered or otherwise covered outer skins. As a result, the bricks have already shown signs of spalling, and they’re very soft, beginning to degrade at speed, which shortens the lifespan of the main house itself where they tee in.
The original plan, if you remember, was to clad this boxy add-on with larch, let it weather out to a silver grey, and leave it there. However, the cladding plan was a no-go.
In our eagerness to get this section watertight, the roof doesn’t overlap far enough to allow for a cladded wall whilst preventing rain from getting in behind. Therefore, cladding serves no purpose for protecting these bricks, it would likely make the issue worse.
A waterproof outer jacket, however, would solve the problem. In comes the render.
We opted for the same colour as our previous properties outbuildings, because we liked it so much there. Classy, sharp, yet oddly traditional, this off-white gives this bizarre box a modern yet appropriate vibe coming out of this ancient farmhouse.
The lads came the night before to get the beading and bonding prep done on the north side (see second image below). Thursday saw the cake being iced (second third below), but it wasn’t quite set off enough to scratch back by the 5pm, so the best expert icer is coming back later tonight to buff the building:
Where the render ties into the original stone work is just oh so damn satisfying. The attention to detail from the lads has been 10/10, it’s a work of art. I didn’t think it would look this good, and I will admit that tears fell (I blame it on the fatigue, and the arch emotions, but still, tears did form and they did fall). Dan didn’t cry, but he’s with me on this - genuinely, this is the best thing since sliced bread. I love it.
More to add but I don’t know if I’ll get to it before I leave this weekend, I’ll circle back next week if so!

